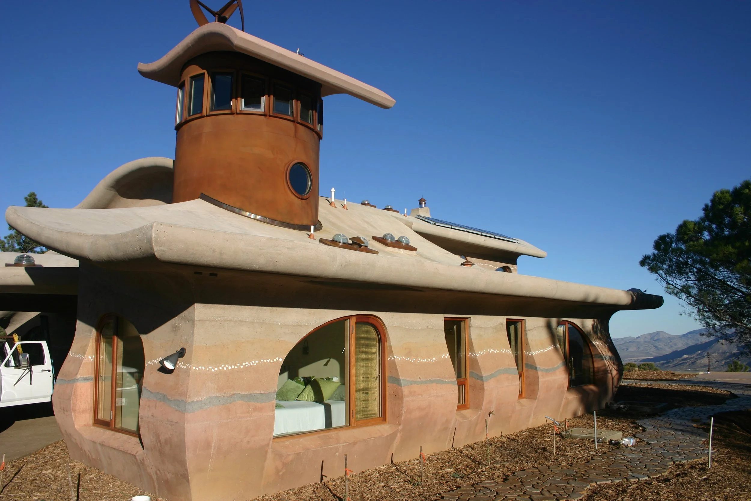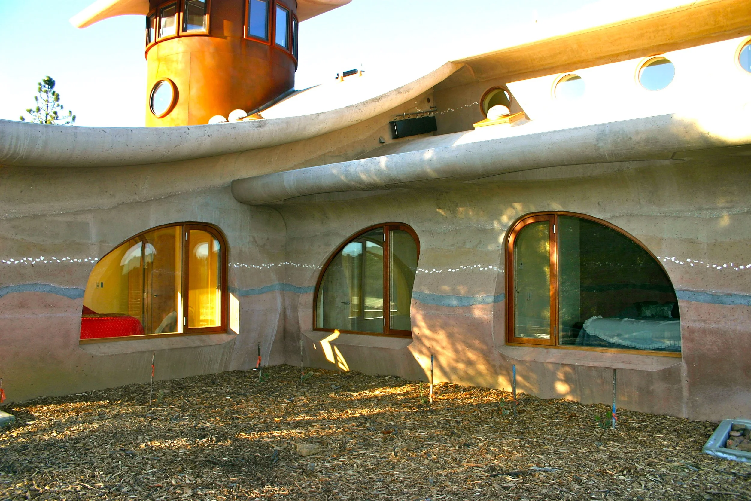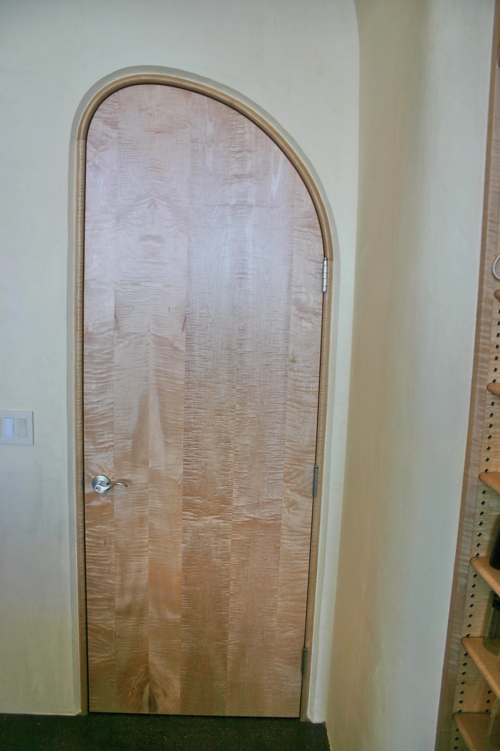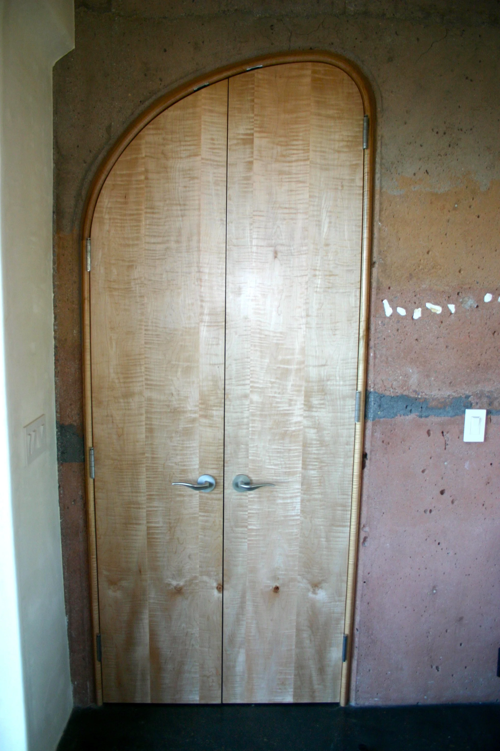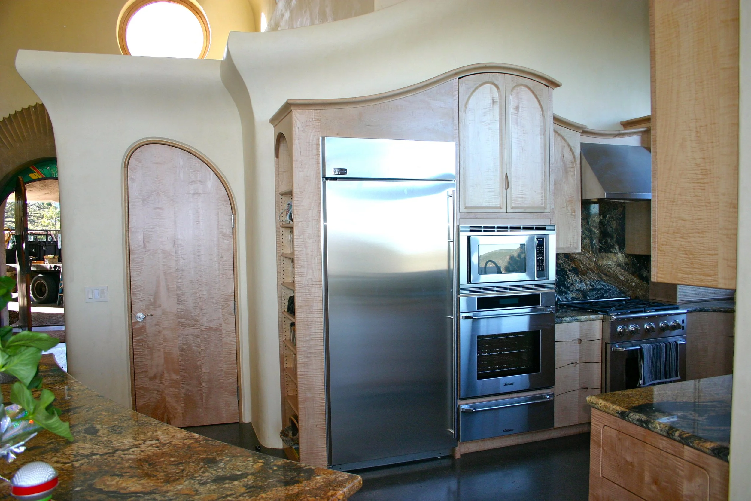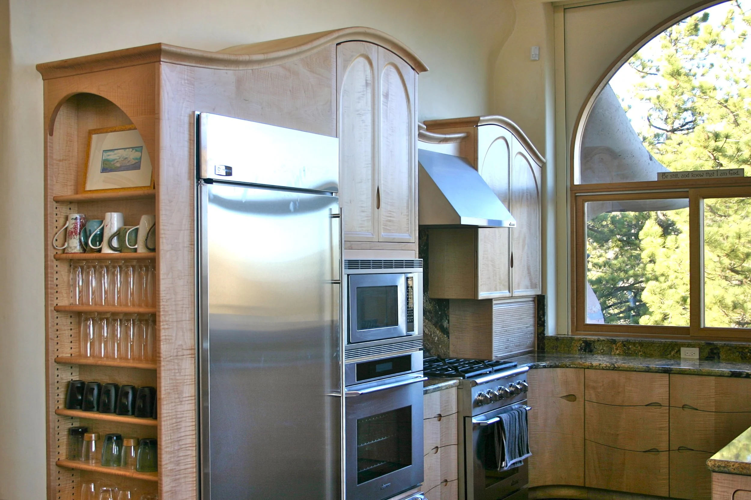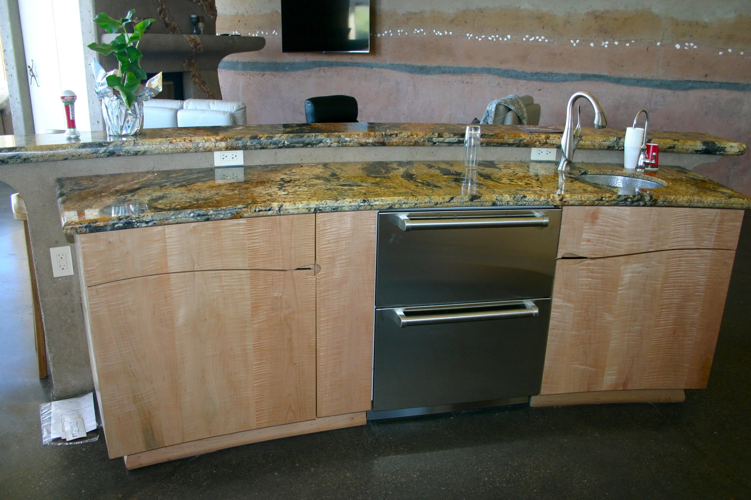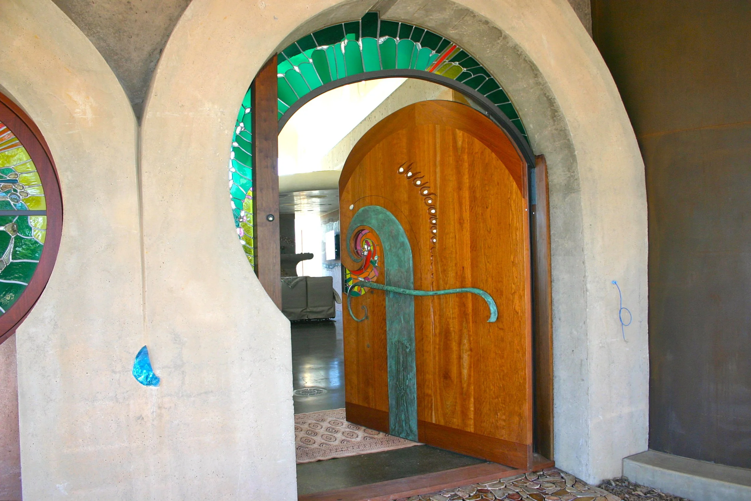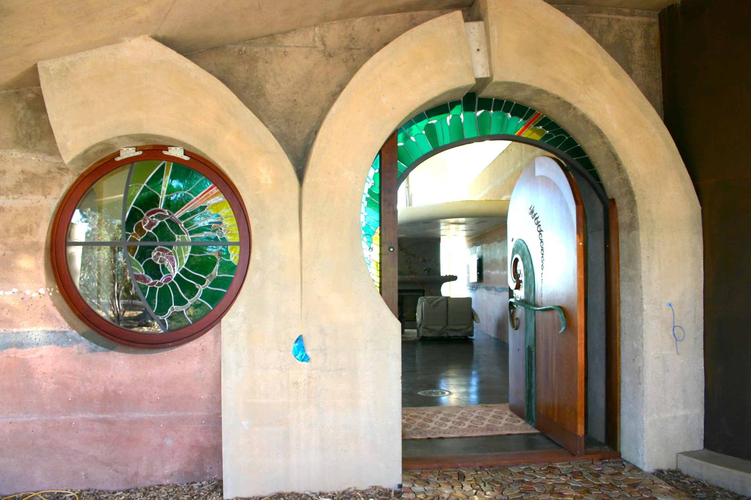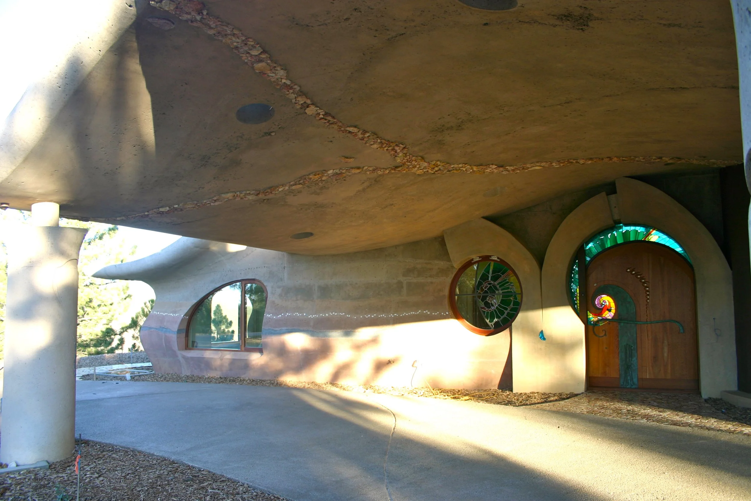One-of-a-kind home in Southern California
I was given an incredible opportunity to design and build the interior and exterior doors, windows, and kitchen for one of the most unique homes in the Southern California mountains. The home is cast concrete with walls and roof made of undulating compound curves. It is a passive solar house with radiant-heated concrete floors, wind turbine, and rain water collection in a cistern under the house for cooling.
I designed and built all the windows, exterior and interior doors and the kitchen. I used solid jatoba wood for the exterior doors and windows because of it's resistance to weather (it's as good as using teak) and I used highly-figured solid curly maple on the inside doors and windows for it's light color and beauty. A special marine epoxy was used to laminate the two woods together, and I installed stainless steel hardware throughout. The glass in the windows is dual glazed with two pieces of 1/4" tempered glass argon filled low E.
I started by making forms for the concrete work, then checking the openings with templates and building the doors and windows. Each door and window have different curves and shapes. After all the windows and doors were constructed, I put finishes on them and installed them.
I also designed the kitchen with compound curved doors, drawers, moulding details and very unique recess pulls all positioned and shaped along flowing lines. The two tambour door cabinets are unusual yet functional. The whole kitchen is again made with highly-figured solid curly maple. I wish you could see this in person, the wood almost looks like shining water, it's that beautiful. Visit my website, go to "New Work" and you can enlarge all these pictures for a better view.
I made the front door out of solid cherry. It's about six feet wide. I also designed and hand-forged the iron transom bar and off-set pivot hinges. I colaborated with James Hubbell on this door. After I built the door, James did the glass work, texturing, and handles. I then installed the door.

